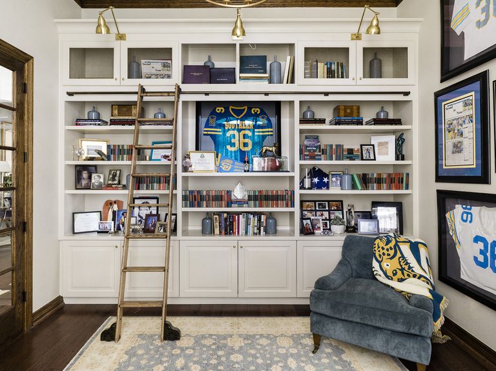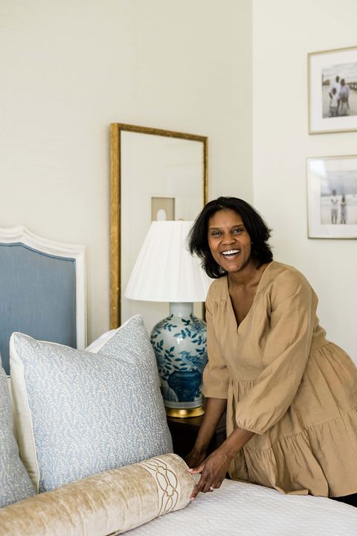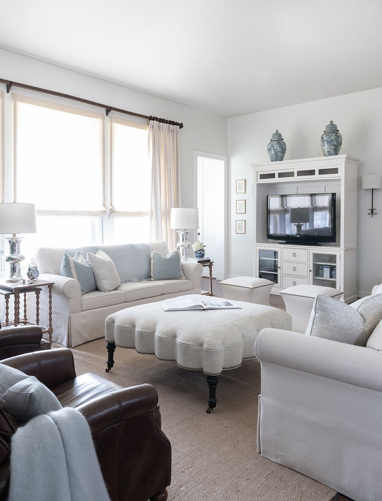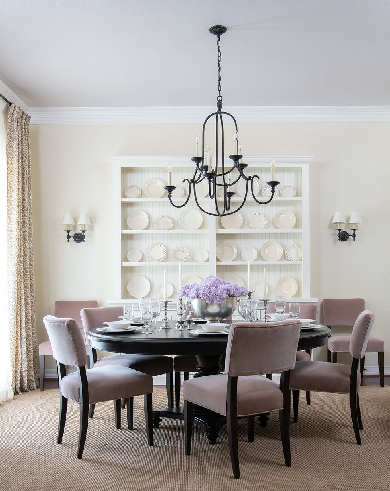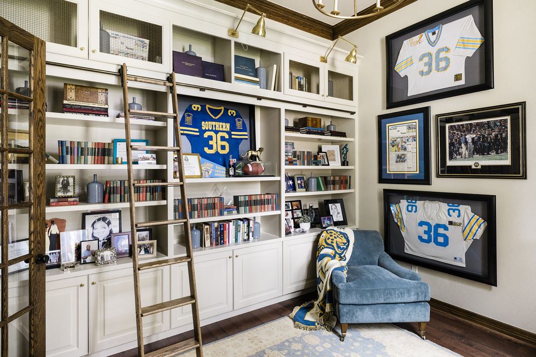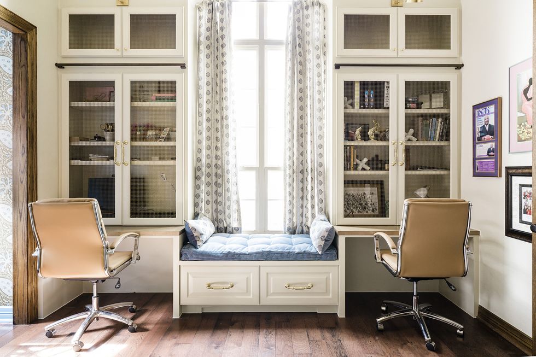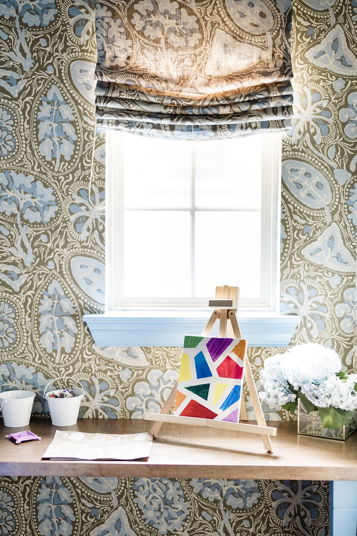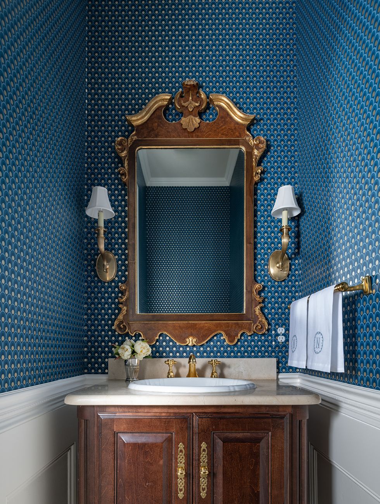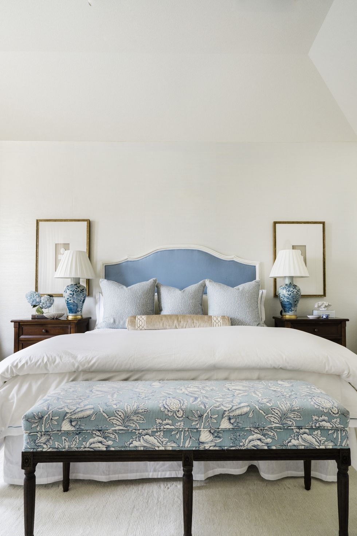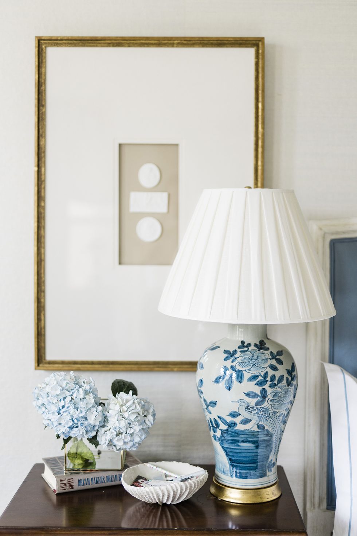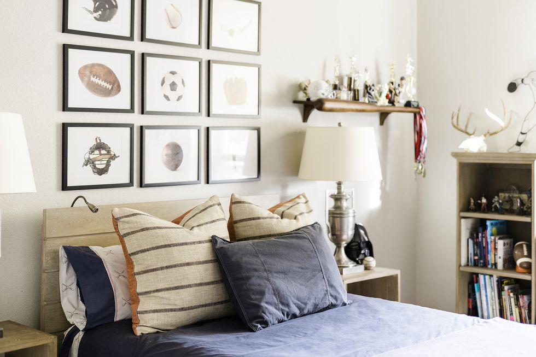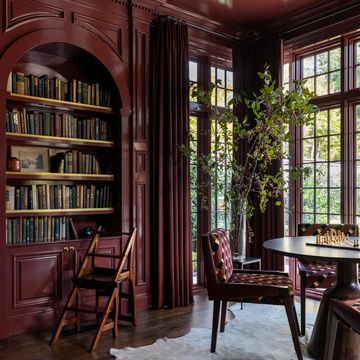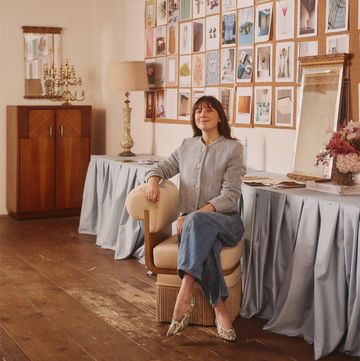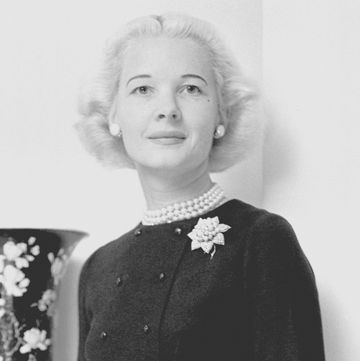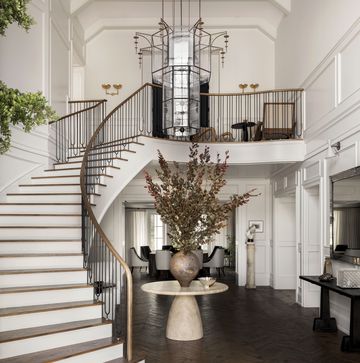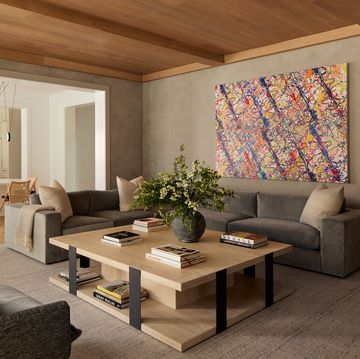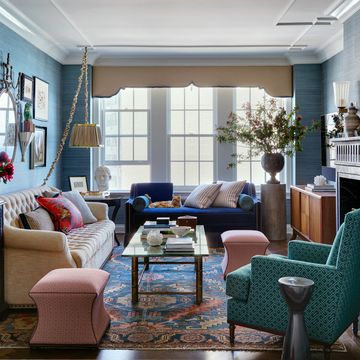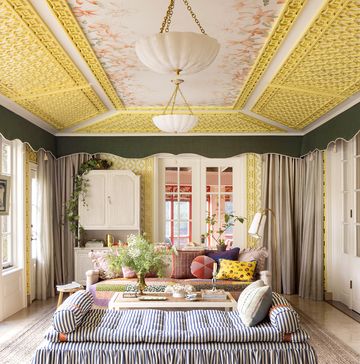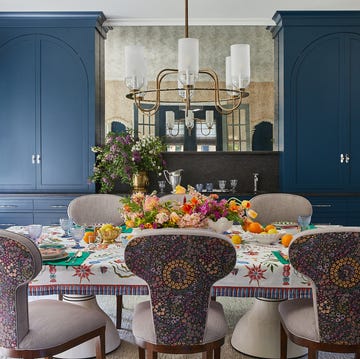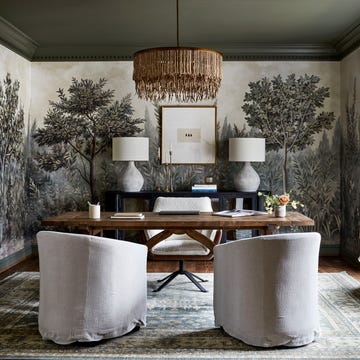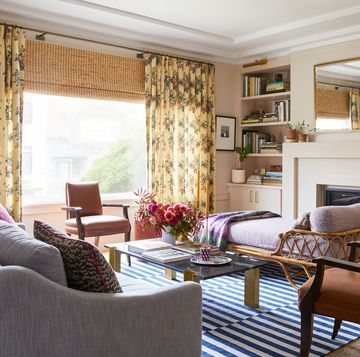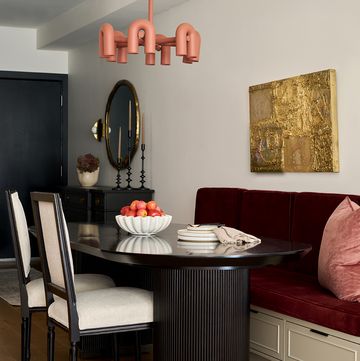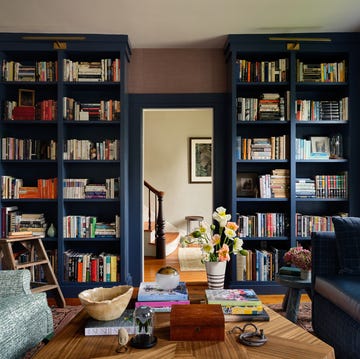It’s not often that a simple one-room refresh evolves into a five-year room-by-room redesign, but Sherrell Neal was up to the task. Back in 2016, the founder of the eponymous firm agreed to makeover the primary bedroom of a 5,000-square-foot home about 30 minutes outside of Houston, Texas. Before long, Neal’s scope expanded across nearly the entire house. “As I spoke with Sherrell, I quickly realized that my definition of a ‘refresh’ should be expanded as we talked about the possibilities,” the client admits. “After going through the process [with her], I knew that there was an opportunity to continue to work together on the balance of rooms that my family and I use most often.”
Though Neal completely transformed the home, quite a few of her design decisions were influenced by its original architectural elements, including the arched and cased room openings, 12-foot vaulted ceilings, hardwood floors, and an Austin stone fireplace. Neal says, “The goal was figuring out how to make the house a forever home complete with upgraded appointments and smart storage solutions where the interiors were lacking for a young, active family.” Other driving forces behind Neal’s design were the constant flood of natural light and views of a nearby lake.
“There was an emphasis on livability and practicality without compromising an elevated aesthetic fit for their lifestyle,” Neal says. “And as the project scope grew, the family’s daily needs became more apparent.” In the two young children’s rooms, for instance, Neal sought to add a sense of flexibility that “a developing child might need,” she adds. When the designer started on their bedrooms, both kids were under 12 years old, so her goal was to create spaces that would grow with them.
Other spaces in dire need of some attention were the dining areas, which, unlike the kitchen, weren’t suitable for a young family. “The breakfast room was under-decorated, with just a table that sat only four and a poorly-lit and off-centered chandelier,” Neal explains. The formal dining room wasn’t in much better shape. It “didn’t reflect the family’s personality,” she says. What’s more, there was no storage, so Neal designed a custom hutch with simple and sophisticated detailing. The designer says, “Building this architectural focal point eliminated the need to over-decorate and accessorize the room with things they didn’t need.”
In fact, Neal approached the entire years-long process with the specific needs of the family. “Every room required updating away from the generic builder paint colors and hand-me-down furnishings they had all outgrown,” Neal suggests. “They preferred a laid-back, casual feel, which was the end result.”
Living Room
“I’m not intimidated by a room dressed in neutrals,” Neal explains. “This spacious family room is situated at the center of the home with the most amazing natural light throughout the day. It always feels fresh without any effort.” It looks even brighter swathed in Benjamin Moore’s Floral White. She intentionally kept the space bright and neutral to emphasize the lake views outside.
Dining Room
Neal admits, “My favorite feature is the custom hutch. It was a critical new built-in element that feels original to the home.” Standout pieces include the Visual Comfort chandelier, Surya rug, and custom dining chairs that are covered in Stroheim velvet.
Study
“Providing my clients floor-to-ceiling work-from-home solutions personalized to their needs converted this formerly untouched front room into a space for the entire family to enjoy and curate their proudest moments.” One such moment is the patriarch’s illustrious college football career.
“In 2020, as life shifted into the work-from-home environment, the pandemic brought on new needs for the homeowners,” Neal says. “Building out the front room with custom bookcases and built-in desks became the natural office space for them. Plus, the conversion of a storage room as a multipurpose space for homework and crafts helps.”
Hobby Room
Neal considers this space “a small room that packs a playful and functional punch!” Said punch comes from the Thibaut wallpaper and soft blue Benjamin Moore paint.
Powder Room
“The handsome antique mirror from One Kings Lane made the perfect compliment to the existing marble-top vanity. The gold accents and brass finishes created a harmonious grouping,” the designer adds. The wallpaper is by Thibaut.
Bedroom
Inspired by classic Southern style, Neal kept the primary bedroom, the first room in the home that she decorated, quiet in its luxury. The custom headboard, which is covered in a Kravet fabric, sets the tone of the space, while the RH bench, Matouk and Sferra bed linens, and clients’ preexisting nightstands only add to the elegance.
Neal finished the nightstands with ceramic gourds that she converted into lamps. The shades are by Bunny Williams.
Boy’s Room
Neal gave the couple’s son the “all-Star treatment for an all-star prodigy with a love of sport.” She opted for a Universal Furniture bed topped with RH Teen bed linens. “I love that he can grow into these pieces without having to start over,” she says.
Q&A
House Beautiful: What was the reason for the new design? What are a few ways you achieved your vision?
Sherrell Neal: I was inspired to create a casual vibe with practical fabrics, bright and inviting color schemes to complement their lake lot, and impressive natural lighting. Also, I wanted to maximize storage and a lifestyle with solutions that felt original to the home’s existing architectural story.
HB: Did you encounter any memorable hiccups, challenges, or surprises during the project? How did you pivot?
SN: When the pandemic hit the U.S., like most designers, pivoting around supply chain constraints and safety guidelines while on job sites challenged project schedules and overall management. In the midst, I learned to redefine what it means to navigate my design process and what communication with clients and suppliers would look like during those months of remote work. It birthed a new way to put tools and materials in front of my client for their study and hobby room renovations.
HB: Where did the majority of the budget go?
SN: The home’s first floor was entirely outfitted with new furnishings, decor, paint, and wall coverings, but also skilled carpentry where it would make the most impact to resolve storage limitations.
Follow House Beautiful on Instagram.
